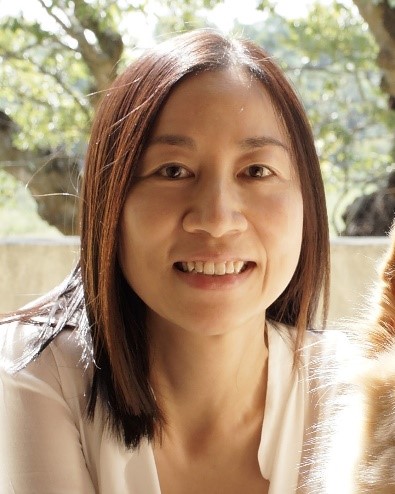 Lisa Cheung
Lisa CheungM. Arch. University of British Columbia, 1998
B.A. Arch. Studies (Hons) University of Hong Kong, 1993
Registered Architect, Hong Kong (2011 to Present)
Member of Hong Kong Institute of Architects (2011-Present)
LEED® AP (USGBC) (2009-Present)
State of New York Licensed Architect (NCARB) (2002-Present)
Lisa joined DCYT Architecture Inc. in 2022 and is working on the UHNBC Lab Hematology project for the Northern Health Authority and Minoru Residence Rejuvenation Project for Vancouver Coastal Health.
With more than 20 years of architectural experience, Lisa has been involved intensively in projects including cultural and leisure, tertiary institution, sports and entertainment, transport, industrial, security/correctional facilities, commercial, and healthcare projects.
Lisa was heavily involved at all stages from concept, schematic and design development, statutory submissions and contract admission. She led the M+ Pavilion project in Hong Kong from competition, design, government submissions, tendering, construction to final commissioning.
Healthcare
UHNBC Lab Hematology, Prince George, BC
Minoru Residence Kitchen Upgrade, Vancouver, BC
Minoru Residence Rejuvenation Feasibility Study, Vancouver, BC
BC Cancer Surrey Chemotherapy, Surrey, BC
UHNBC Lab Chemistry, Prince George, BC
Speech & Audiology, New Westminster, BC
Mission Urgent Primary Care Centre, Mission, BC
Atlantic City Medical Care Center, USA*
State of New York Hospital in Stony Brook, USA*
Memorial Slone Kettering Cancer Center, USA*
Commercial
Luxe Manor Hotel, Hong Kong*
One Harbour Gate, Hong Kong*
HKL Prince’s Building, Hong Kong*
HKL Exchange Square, Hong Kong*
Pioneer Centre A&A works, Hong Kong*
New High-rise Office/Retail Building, Hong Kong*
Civic & Community
Minnesota Correctional Facility, USA*
Hudson County Jail Extension in New Jersey, USA*
United States Penitentiary/Federal Prison Camp, USA*
Cultural, Leisure and Sports
‘7R’ for Yim Tin Tsai Arts Festival, Hong Kong*
Arts Pavilion (formerly M+ Pavilion), Hong Kong*
HK Jockey Club Kitchee Training Centre, Hong Kong*
Master Planning for Members Stand I Building at HK Jockey Club Happy Valley Racecourse, Hong Kong*
HK Jockey Club Shatin Racecourse, Hong Kong*
HK Jockey Club Happy Valley Racecourse, Hong Kong*
Ngong Ping 360 Tung Chung Cable Car, Hong Kong*
Ngong Ping Landscaped Piazza, Hong Kong*
Giant Panda Exhibit and Habitat, Hong Kong*
Educational & Transportation
Fung King Hey & Leung Kau Kui Building, Hong Kong*
C. W. Chu College, Hong Kong*
Science Centre South Block, Hong Kong*
Shenzhen CUHK Campus, Hong Kong*
Hong Kong Baptist University, Hong Kong*
Ngong Ping Public Transport Interchange, Hong Kong*